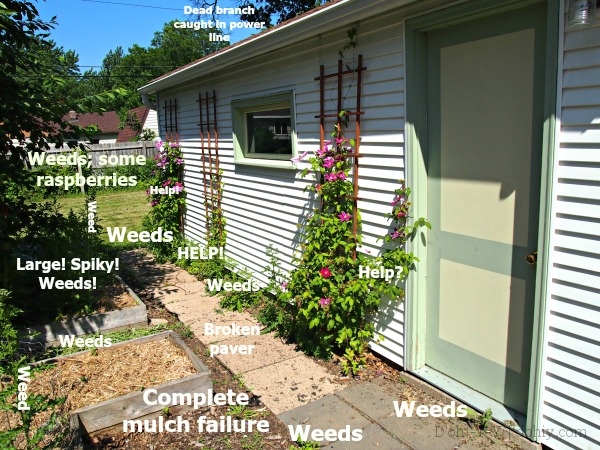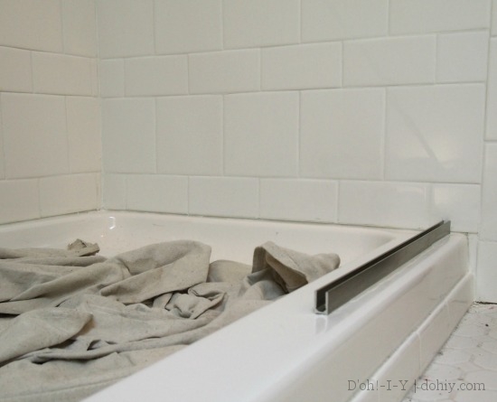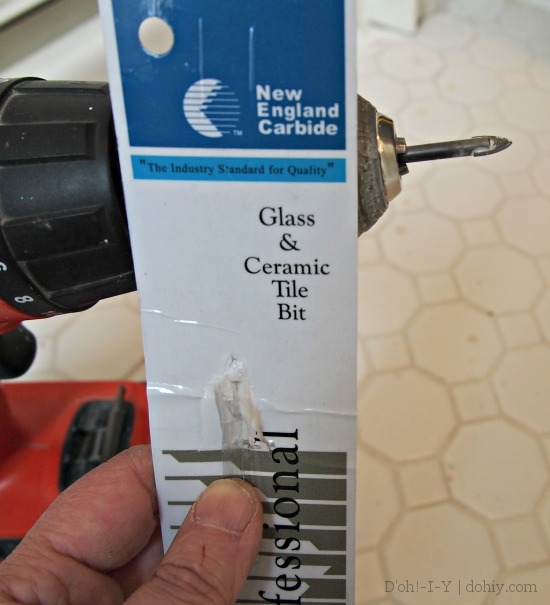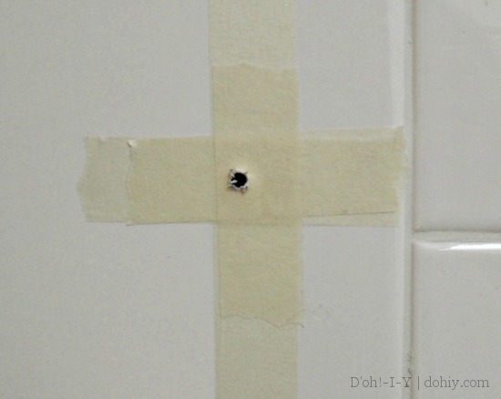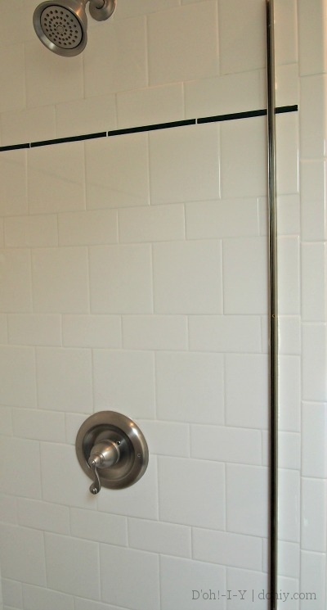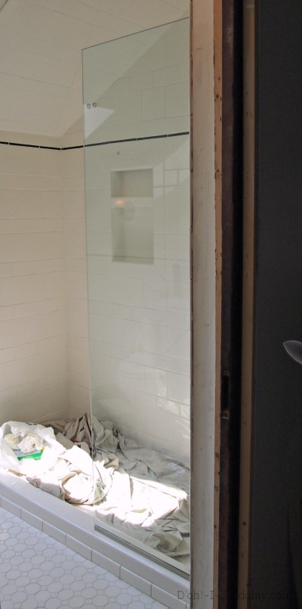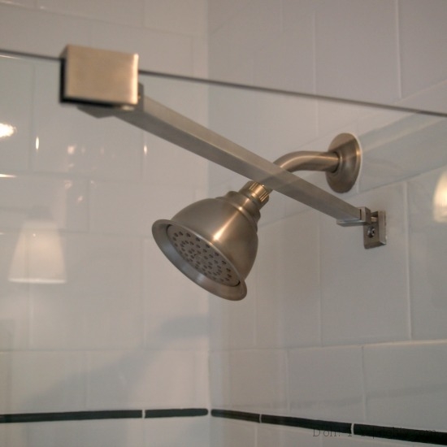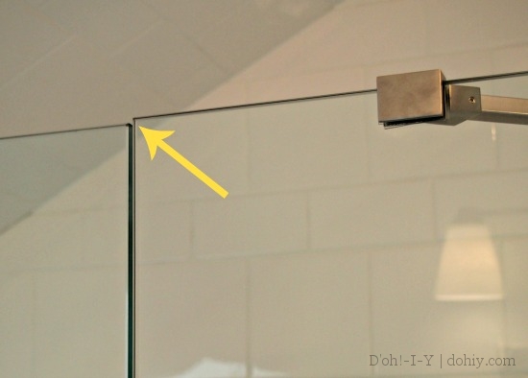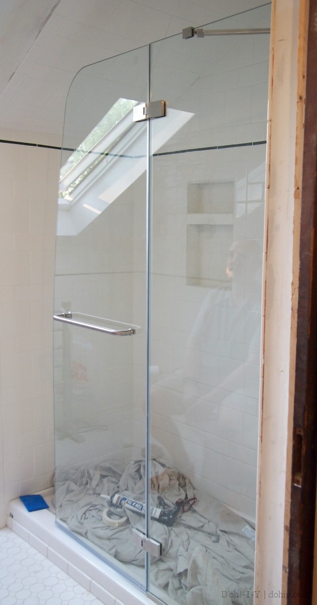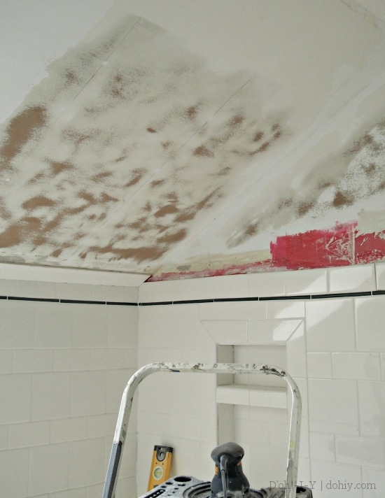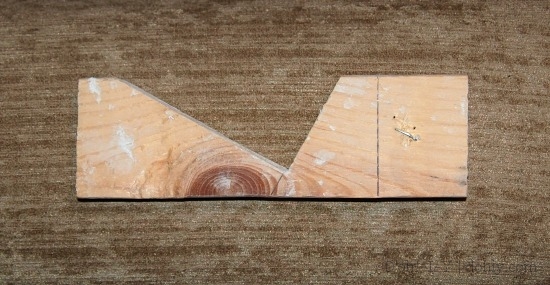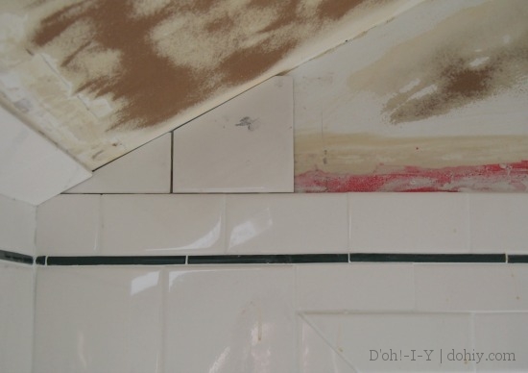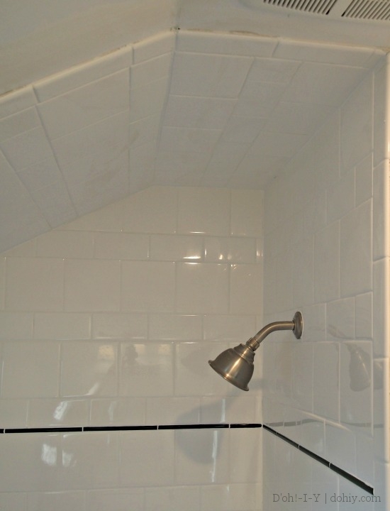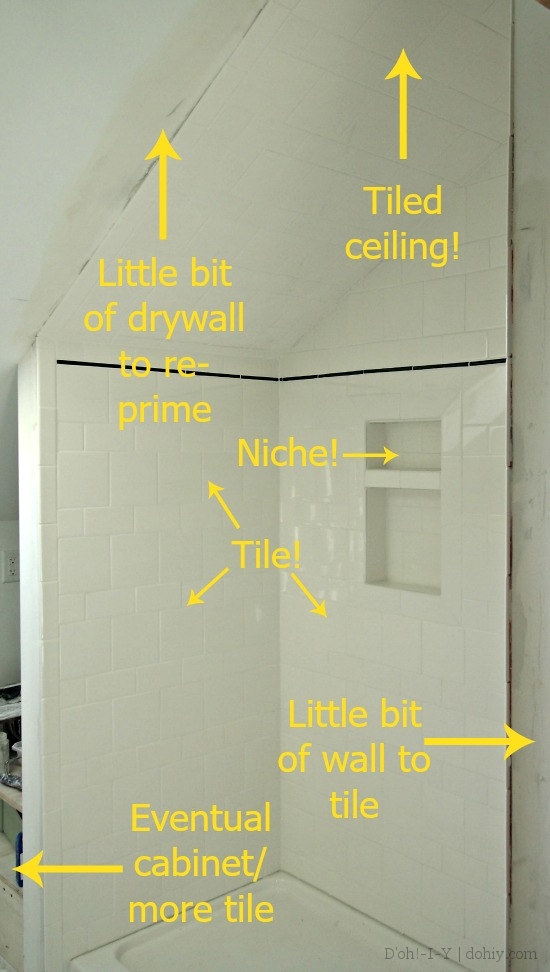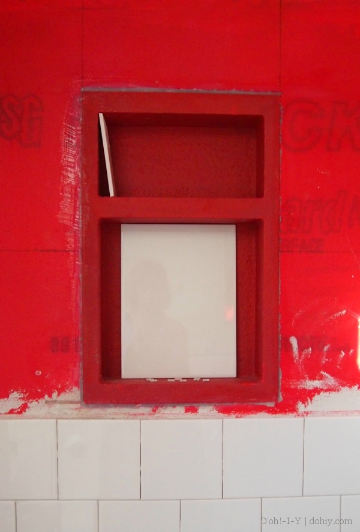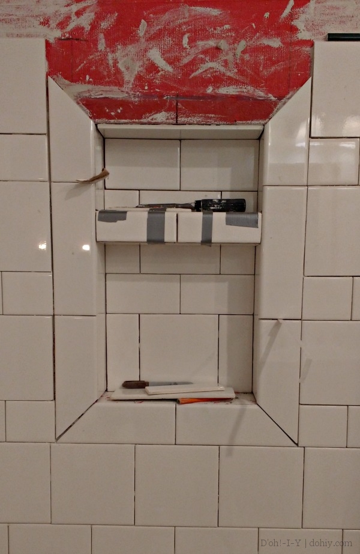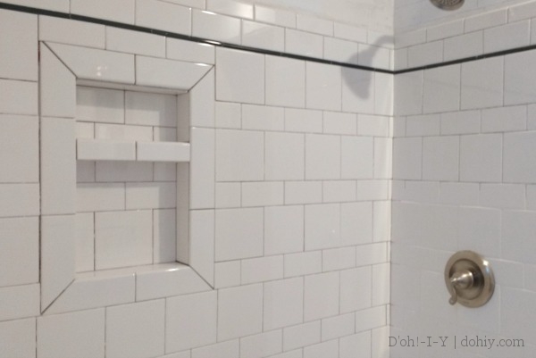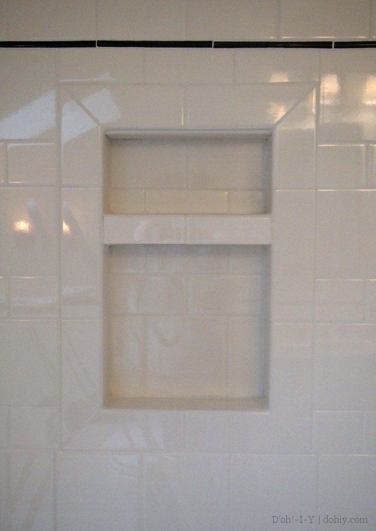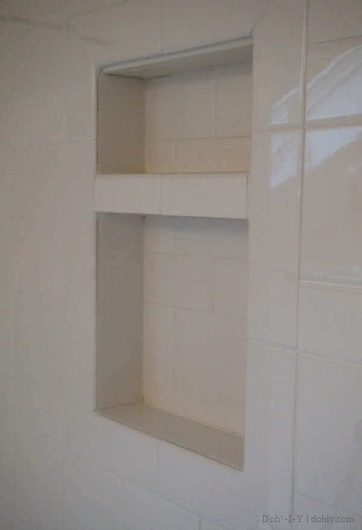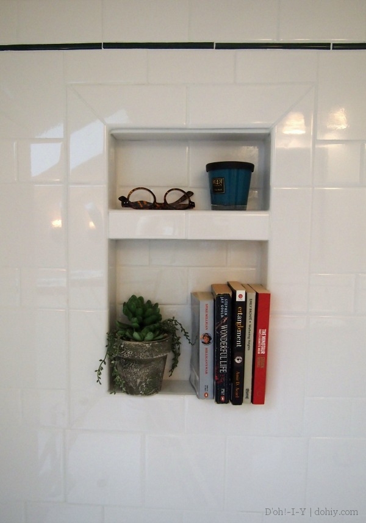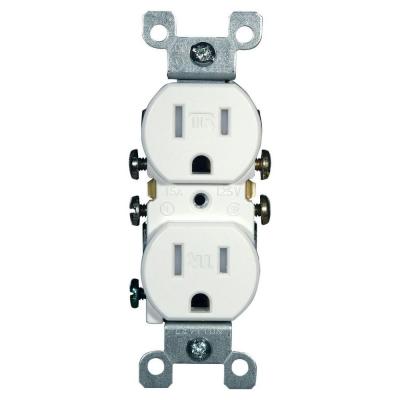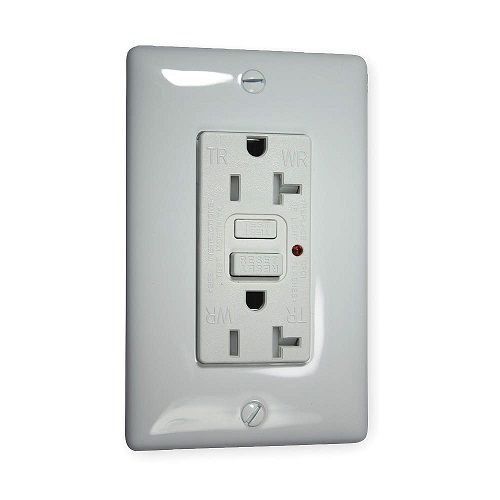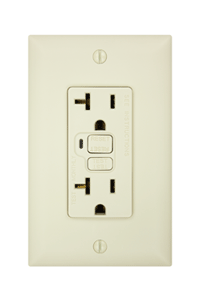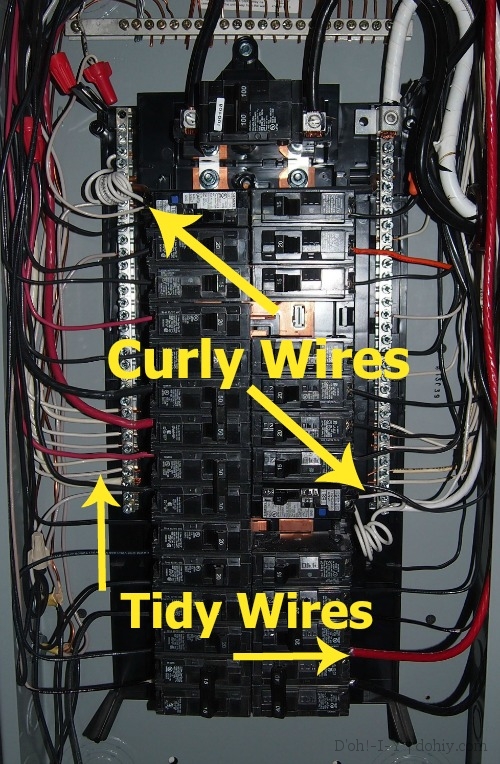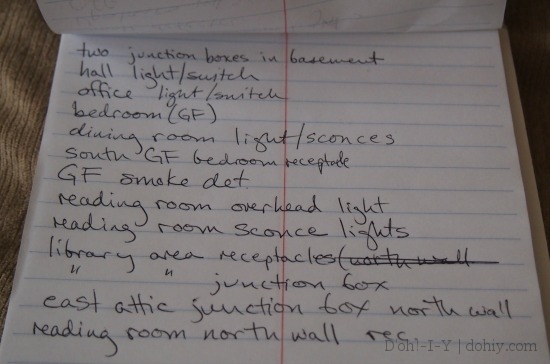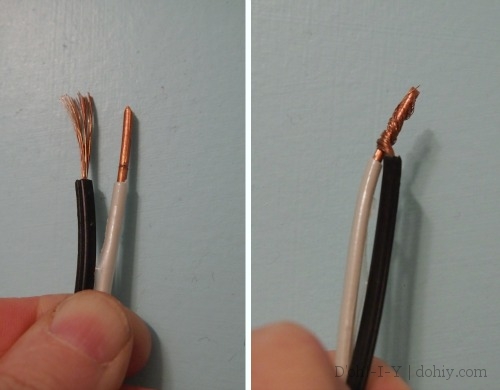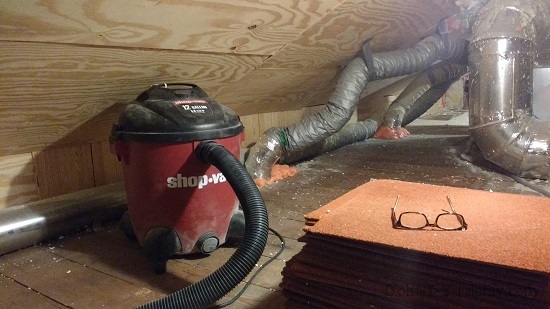Plant Inspector: Gum used to seal crack in cooling tower.
Mr. Burns: I’m as shocked as you are!
Last week, the general inspector signed off on our 16-month-old building permit.
Almost everything done on the various permits had been approved months earlier; the roof and a second air conditioning inspection were the sticking points.
The roofer (a subcontractor) hadn’t had the roof checked, and the inspector wanted to see the underlayment and an added vent on the porch. As you might expect, the underlayment is UNDER the finished roof, so the roofer had to tear off (and then re-install) shingles. We provided photos, but they were not detailed enough. On the porch vent, the roofer argued that our porch is not heated and therefore did not need venting (a fair point), but the inspector was unmoved.

This photo didn’t do it for the inspector on the underlayment. There’s a new ridge vent along the apex of the porch roof (right between those guys).
We were really happy with the roofing crew and how the roof turned out, and the roofer was nice about getting the permit closed out, although there was some minor grouchiness and excuse-making.
The HVAC people, on the other hand, kept telling us that we shouldn’t worry about a second inspection because it was all squared away. Even though the permit showed it was still open online, and the inspector gave us a punchlist of things to fix in the technician’s absence (and mailed a copy to the HVAC place). The system was wrong, you see — there’s no need to change anything.
Finally, I had the inspector call the HVAC people directly. Then the HVAC people called me to say how silly it was that they had to come back for ten minutes to do a few little things. And THEN their guy did not show up to for those ten minutes on two separate occasions. We ended up fixing most of the issues, leaving almost nothing for them to finish. Their ever-changing stories, grousing, and missed appointments were really aggravating. I had been recommending this company to everyone, and we’d given them three different projects. Maybe they knew we were out of HVAC projects!
So out of five contractors/subcontractors on this project, two vendors had issues with inspections. Despite their grumpiness, we’ve never had anything but cordial and professional interactions with St Paul inspectors. That includes the time an enforcement officer visited after someone “anonymously” reported work without a permit (I misread the requirement, but the enforcement guy just let us scoot down and pick up the permit, no harm/foul).
Some inspectors are more strict than others, but overall, they are friendly, prompt, and willing to explain the rationale behind the rules (as well as what you need to change to satisfy them). I don’t find inspections thrilling fun, but they are always collegial.
Would home improvement (either DIY or by contractors) be easier and quicker without inspections? Yes, of course! But inspections help support market value and insurance coverage. More basically, though, inspectors exist. They are a known-known. It makes no sense to gripe to the customer about the part of the job the customer can’t control.

From the truly ridiculous movie Dark Star
As a homeowner, take the following steps to avoid inspection woe from contractors:
- If your would-be contractor gripes about inspections generally or your municipality’s inspectors specifically (or suggests that you don’t need an inspection), consider whether chasing them around is an activity you want in your future.
- Make sure you have a written contract that requires the contractor (and his/her subcontractors) to work to code and schedule/complete all necessary inspections.
- Make the final payment contingent on passing all relevant inspections (then stick to that in practice).
- If you don’t see a building permit posted at your house within a couple of days of work starting, find out exactly when the permit will be pulled and posted.
- Acquaint yourself with the inspection routine for each sub-permit so you know at what point inspections will happen.
- Ask that the contractor gather proof (St Paul has a card system, but check with your city) for each passed inspection.
- Double-check that the permits are updated accordingly (give it a few days after inspection to be entered in the system).
- Don’t take blame for something that is wholly coincidental to your geographic location!
Rant over!












