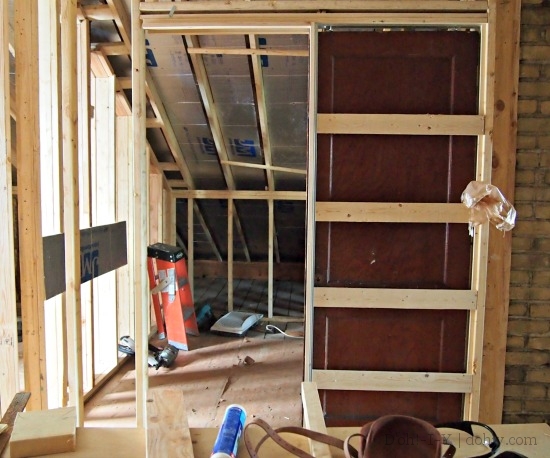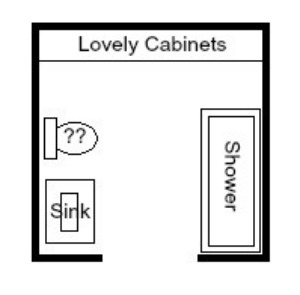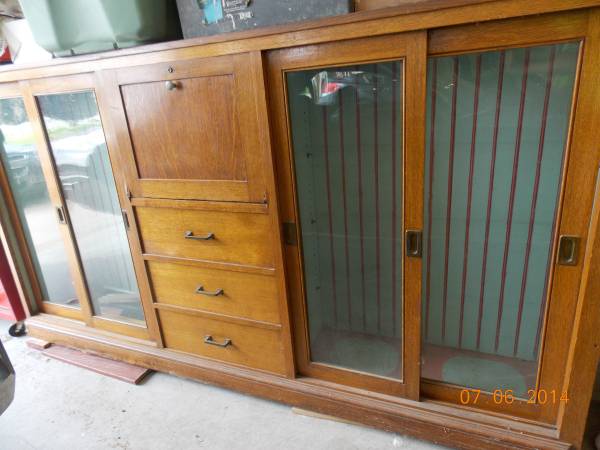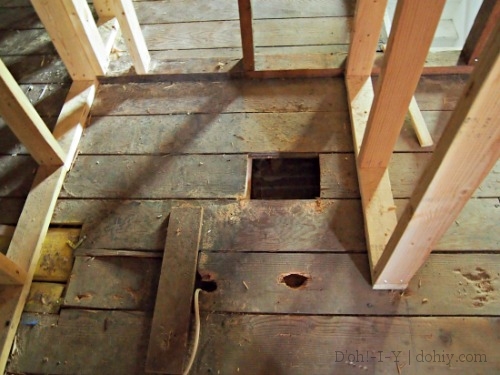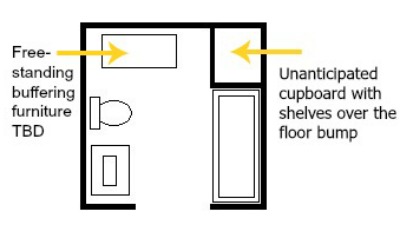I can’t stand it any longer. This whole plant is insane. Insane, I tell you! Daaaaaaaaaaaah! Ahhhhhhhhhhhhhhh!
– Frank Grimes
We were doing really well with the remodel. After stuffing things out of the way, we had almost as much room as we’ve had in a few flats. Last week Tuesday, though, I was out of town when the plumber asked Kev to empty the hall and bedroom closets for pipes. I returned Wednesday night to stacks of STUFF everywhere. Neat stacks, but it still felt like this:
With the environment turned upside down, the Kev tends toward exasperation, while I tend toward crazy. Kev asked me where something was, and I got all dramatic: “I DON’T KNOW WHERE ANYTHING IS! INCLUDING ANY UNDERPANTS I AM NOT CURRENTLY WEARING!” With that, I flounced meaningfully from the room and tripped over a cat.
After some weekend organizing, we both felt better, but yesterday was challenging. We’ve reached the part of the project we’re calling “the part where you find out you’re going to have less floor than you thought.”
The bathroom floor, to be precise. Here’s the framed bathroom:
The shower will be on the right, and the sink and toilet will be on the left. There will be a skylight in the middle. Our thought was that we would build in cabinetry along the knee wall for (a) storage and (b) a buffer zone to prevent walking into the ceiling.
The working concept was to salvage kitchen uppers for the carcasses, then add the doors, top, and trim we want. But then I found this:
This is a former built-in cabinet that plainly was meant for our bathroom. It was exactly the right size and the sliding doors would save room — plus, it’s just lovely! When I found it (Craigslist, of course), the loft framing was ongoing so dimensions were not final. I wrote to the seller (paraphrasing):
Hey, um, we totally might want that thing you have there! But we don’t know yet. You wanna contact me if you don’t sell it right away in case we do want it?
Surprisingly, she was game for this ditzy arrangement. Last week, I contacted her and said we did want it, and started scheduling pick-up. And then:
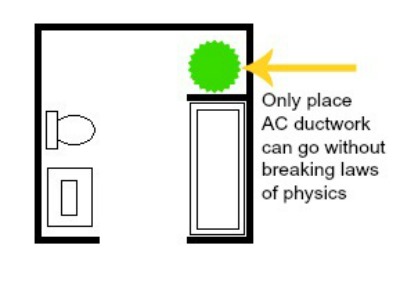 The AC installer needs to put an air return in the hallway, and the duct is larger than others in the system and must go across joists. Translated, this means it needs to go above the floor.
The AC installer needs to put an air return in the hallway, and the duct is larger than others in the system and must go across joists. Translated, this means it needs to go above the floor.
Well, ratfart. Good-bye, lovely cabinets; hello, embarrassing call to cabinet seller. (Fortunately, we expressly said she should take any earlier offer until we scheduled pick-up.)
Also, hello, new bathroom plan.
Usually, we’re the ones figuring out that something won’t work in our old place, and since we’re doing the work, we have time to dwell on the issue until a solution occurs to us. It’s a different experience to adapt on the fly to “this is how it has to be.” But we’re adapting — watch this rationalization:
That space would have been too narrow for the cabinet anyway! This solution makes MUCH more sense. SO GLAD THIS HAPPENED!
The ability to rationalize happily is a sign of maturity. Or experience, one or the other.



