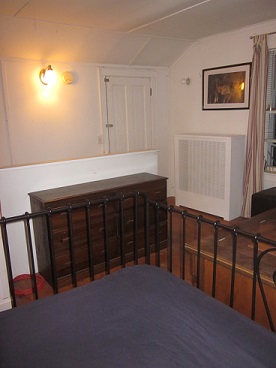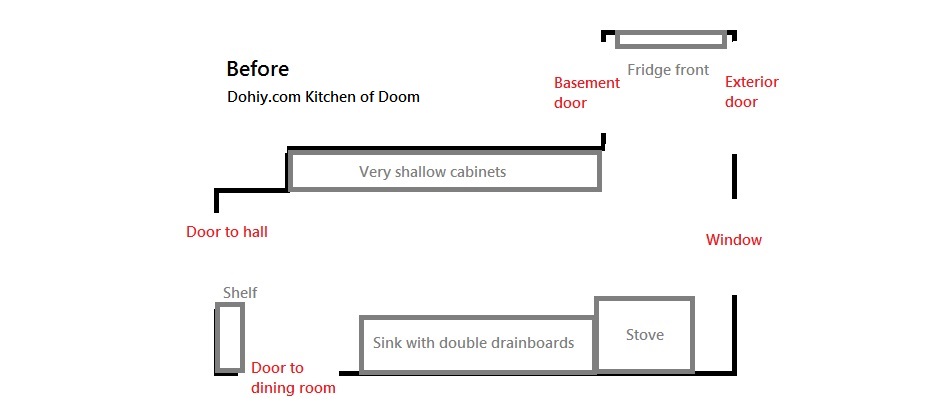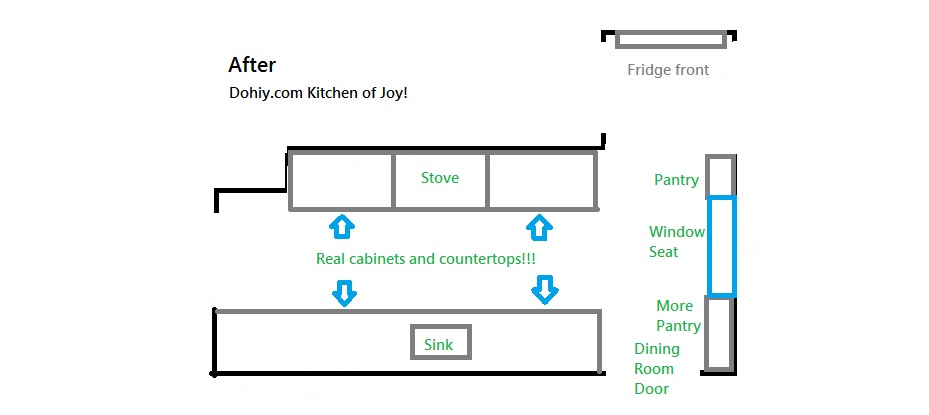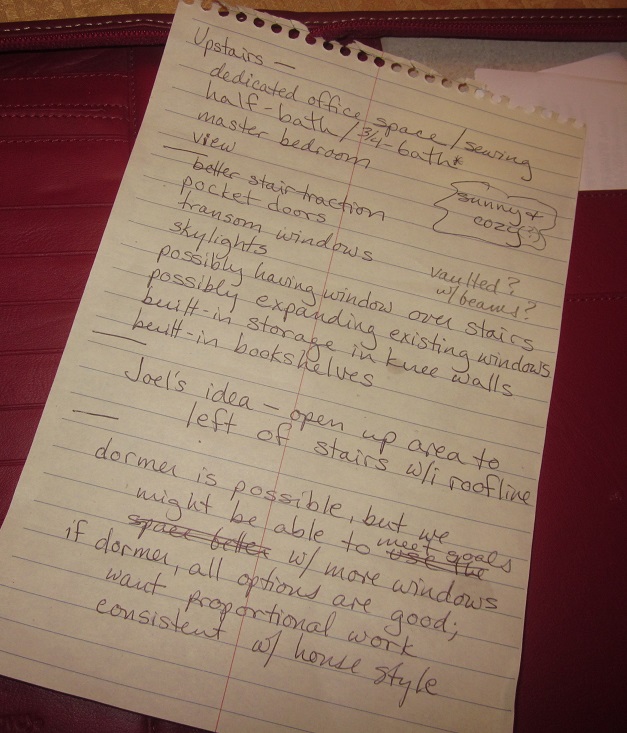We could dress it up a bit. We can bring in a fern, and a folding chair from the garage, and the most decorative thing of all — the truth!
– Marge Simpson
The other day, the Kev and I confronted our to-do list for 2013.
Bedroom closet. DONE. WOOOOOOOOOOOOOOOOO!- Sofa slipcover….hmmm. Sort of? More on this another time.
- New countertops. Done nothing.
- Fix up the porch. We bought a door! And a mail slot! And…that’s it.
- Make a plan for the upstairs.
Basically, we’re about 28% done. Sigh. We’ve done lots of other good stuff this year, but we didn’t put those things on the list! Today, though, we made a move on #5. We met with an interior designer to talk about our terribly neglected upstairs area.

Right now, we use this space as an office/sewing room/spare bedroom, but fundamentally, it’s one big room where things that need to be organized go to die. We needed a plan to determine how to use it better, and whether we would need to add a dormer to do so. We’ve sketched, measured, researched and conferred. But those efforts were all preliminary, because we knew we’d eventually hire an interior designer to refine our thinking.
An interior designer is not a decorator, although the terms are often confused. As the National Council for Interior Design Qualification clarifies:
Interior design is the art and science of understanding people’s behavior to create functional spaces within a building. Decoration is the furnishing or adorning of a space with fashionable or beautiful things. In short, interior designers may decorate, but decorators do not design.
Designers are educated on structural issues and infrastructure, as well as building code requirements. They understand ergonomic issues, building materials and architectural principles. In addition to formal training, designers are generally required to be licensed (in the US, anyway). They can assist in a variety of ways, from simply developing plans to ushering through an entire remodel including decor.
We’ve used an interior designer before — the same one, in fact. The first time, we needed help with our kitchen remodel. Our kitchen is really small, and it didn’t function very well. Despite its miniature size, the room has four — FOUR — doors. It was basically a hallway! But each door had a good reason for being there given the house’s floorplan. We were stymied. When the designer came to see us, we threw ourselves on her mercy.
We liked her right away. She made us feel creative and collaborative rather than pitiful and confused. She led us through the process, asking questions we hadn’t considered and giving us some time to talk through things when we had varying opinions. It was like having a friend’s sister stop by to chat about the space — someone comfortable but not too familiar, with a fresh perspective.
For the kitchen, the designer drew up a floor plan and elevations, including cabinetry lay-out. The major changes were moving the stove and one of the doorways. The doorway shift in particular was a brilliant insight. We never would have thought of it, but by moving a door to the other end of a wall, we maintained all the communication between rooms that the original floor plan had, but kept the traffic from moving through the space. (She also managed to include a window seat!)
I hope my rudimentary drawings (Microsoft Paint brings the smackdown!) show how the door/stove change helped concentrate all the “through” traffic to one end of the room. Before, people would come in the back door and wander through the kitchen, but now, folks can head into the house (or hang out on the window seat) without crossing through the main workspace. It makes a world of difference.
Our first designer experience helped us be better-prepared this time. Earlier this week, we defined our goals and preferences so we could give the designer good direction. (Budget was also part of this conversation.)
We want to wring a small master suite and office space out of the loft, and we want a view. You may ask what we expect to see out of a Midwestern bedroom window. Sydney Opera House, perhaps? The Hanging Gardens of Babylon? Herds of wildebeest sweeping majestically across the plain? Ideally, all of those! But we would settle for looking out to the horizon in some direction. Right now, there are only two small windows up there. We’d like to have a bright, welcoming space.
In Part 2, we cover more on the designer-client relationship from the client perspective, including contracting, fees and expectations. Check it out here. And then in Part 3, we show you what the designer came up with!








2 Responses to You Should Seek Professional Help: Interior Designers (Part 1)