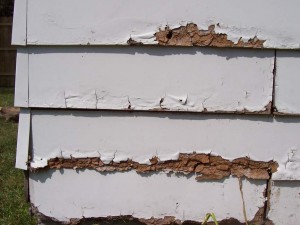I’m in a place where I don’t know where I am!
– Homer Simpson
We needed to replace the siding on our detached garage because it looked terrible. It was rotting and falling apart. Also, we didn’t like that the siding on the garage didn’t match the siding on the house, which was rotting and falling apart in a different way.
I’m not from Minnesota. When I start a home improvement project, I often have some learning to do. The way that buildings are put together here is different to how it’s done in England. Buildings in England have cavity walls made from fired bricks and concrete blocks. Buildings here are made from wood, so before I could even begin this project, I had to learn about timber frame construction and siding.
For our British readers, what I found is that to build an American wall, the first thing you have to do is make a wooden frame. The frame is made by nailing together horizontal (top and toe) and vertical (studs) pieces of wood. This is called framing. Once you’re made a frame, you stand outside the building and cover the frame in housewrap. Then, you get some siding and nail it to the frame. The role of the siding is to weatherproof the building.
Our house was built in the 1920s, when wooden clapboard siding was common. The problem with wood siding is that it must be maintained. Without regular repairing and painting, the wood would quickly rot. This is really hard for me to get used to, since I grew up with brick houses that require no maintenance. Now I have to think about preventing the outside of my house from falling off!
It turns out that I’m not the only one who had this reaction, and now you can get low-maintenance siding that needs to have much less attention paid to it. There are a few different types of low-maintenance siding available.
Since Stacey insists that the wood siding stays on the house, my goal was to find aesthetically pleasing, low-maintenance siding for the garage that would match the the house. That’s what I’ll be writing about in part two of this post.



