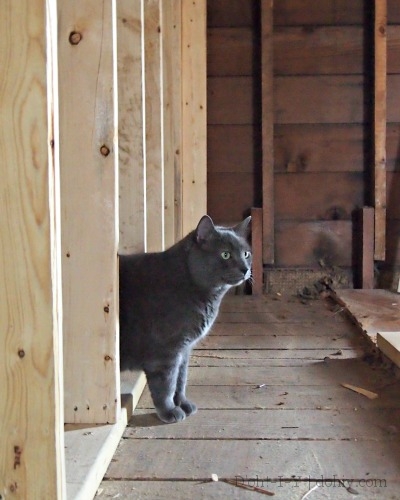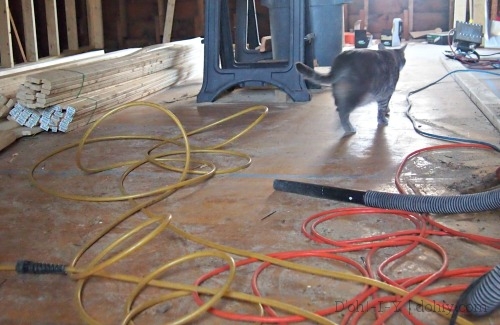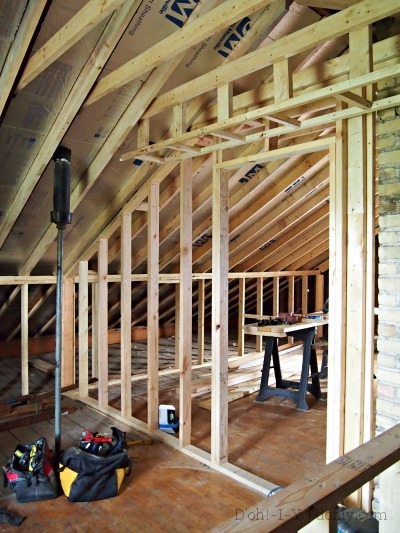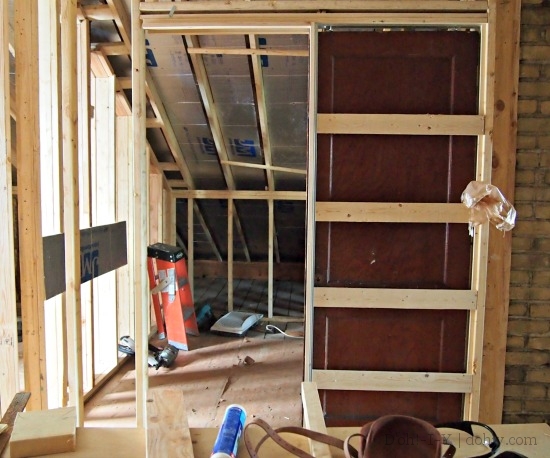The loft remodel continues to delight me on a daily basis. I love coming home from work and seeing What Happened Upstairs Today. Kev and I head up together, and we let the cats come along. They are not so much delighted as…
If you visit us on Facebook, you’ve seen how the carpenters raised the collar ties and moved the knee walls out. SPACE!
Then they added the first layer of roof insulation. It’s rigid insulation installed under furring strips, which create a channel to keep the roof cold so no ice dams form. That’s the theory anyway — we’ll find out in a few months!
Then the room framing started in earnest. For the closet, we’re using the door we removed when we opened up the closet in our current bedroom.
For the bathroom and the bedroom entrances, we are re-using doors that had been chucked into the attic years ago. Tuesday, they asked to see one of those doors, and then…
See what they did there?? EEEEEEEEEEEEEEEEEEEEEEE!!!!!!!! This simplifies the bathroom floor plan and gives us a POCKET DOOR. (UK: Kevin says “maybe a sliding door? Never ran into the concept there.” It does slide, though. I know because I tested the sliding about 400 times in rapid succession.)
EEEEEEEEEEEEEEEEEEEEEEEEEEEEEE!!!












8 Responses to And Then There Were Rooms