Demo is underway on the loft! OH, YES, the remodeling has begun!
The general plan is to increase floor space (by pushing out the knee walls), heighten the ceiling, add skylights and larger windows, put in a master suite (including bathroom and a walk-in closet), rewire the whole loft (and part of the rest of the house), re-roof and re-floor. Also, add central air conditioning to the whole building. So, you know, no biggie.
Before
Demo Day 1: We’re lucky to have found a contractor who is cool with splitting up some of the tasks (we’re doing the electrical, flooring, tile, and finish work). At one point, I mentioned to Kev that we could handle the demo. Yes, we could have done that, but it would have taken us 14 years. This is one situation where it is so much more satisfying to have someone else do a job. For one thing, they really know how to get it done!
At the end of the first day, we had to remove the live wiring now exposed by demo. I’ll cover that process when I talk knob-and-tube elimination. I very much enjoyed pulling that stuff out and capping it, and I’m looking forward to the larger-scale rewiring.
Demo Day 2: The remainder of the wallboard came down and all the old insulation was removed. We have a dumpster (UK: skip) of ginormous proportions in the side yard, and lumber delivery drivers arriving on the regular.
We keep the cats locked away from the area during the day (no one needs such a critical audience), but it’s fun to watch them explore after everyone’s gone home.
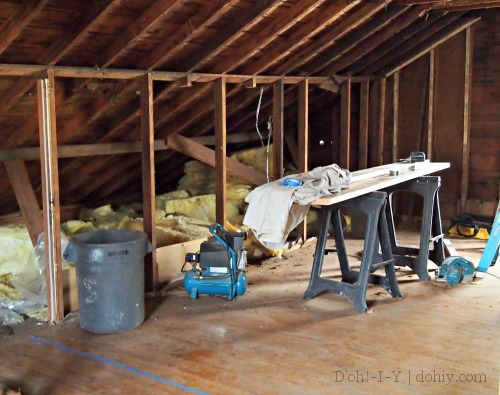
The carpenters kindly stacked up the reusable insulation. It’s now stacked in our garage. Count no man happy until he has a half a garage full of fiberglass insulation.
Demo Day 3: They started work on raising the collar ties so that we can have a higher ceiling. (If I can touch it while standing flat-footed, it’s too dang low.) After the carpenters left for the day, I moved all the insulation and vacuumed to reduce air gunk, both up there and in the house at large. (Lesson learned: a Dyson will not suck up a stray roofing nail.) With the insulation gone, we could really see the space, albeit by romantic work lights.
One thing I love about this process (of many things — the professionalism of the crew, how fast the work is proceeding, the unimaginable HUGENESS of the dumpster) is seeing how the house was put together. The roof deck isn’t plywood, it’s made of full boards. The chimney is red brick where it shows above the roof, but inside here, it’s blonde; I’m guessing that’s a cheaper kind of brick used where it wouldn’t show. The wiring was very logically laid out, which made it super-easy to systematically cut it back. The exterior wall is wide shiplap, and there are blue chalk notes and measurements there and on many of the now-exposed surfaces.
I’m a serious geek about old-house stuff, so I can’t wait to investigate the progress each evening. The stripped-down loft is a huge improvement on the prior “finished” version, and the old wood even smells good — it’s sort of a shame to cover it up!

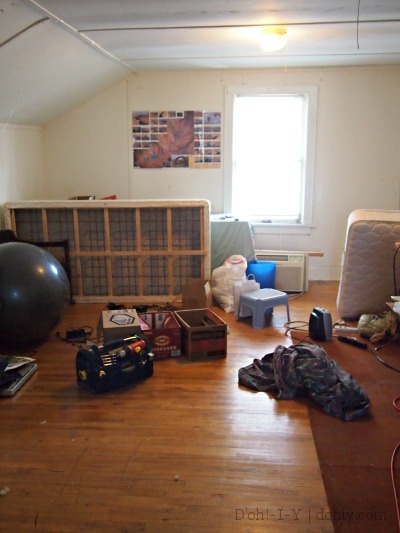
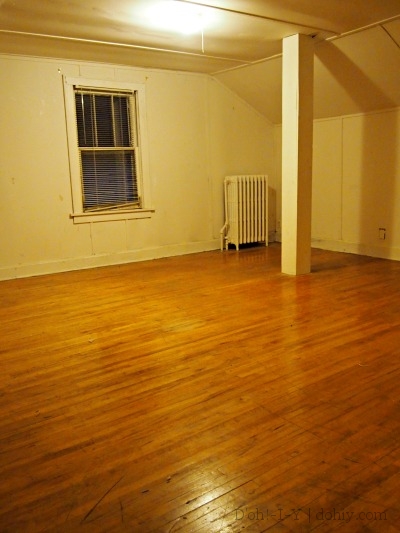

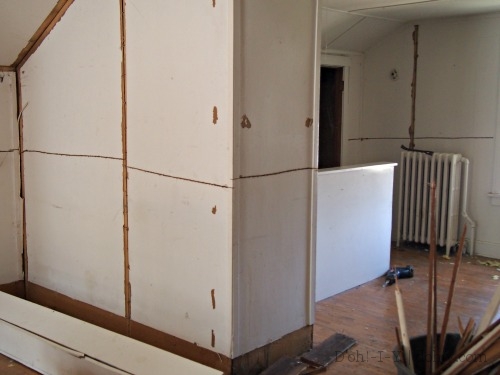
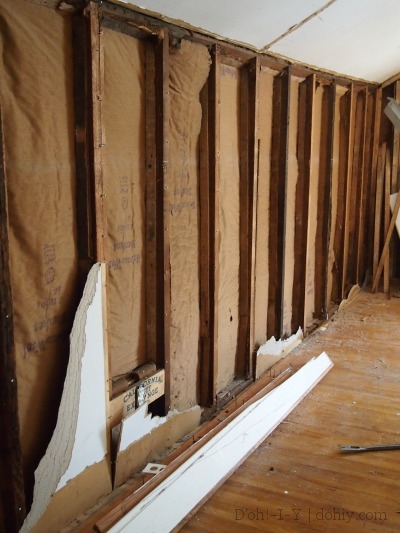

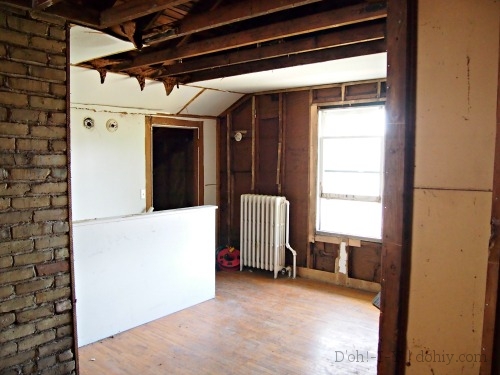
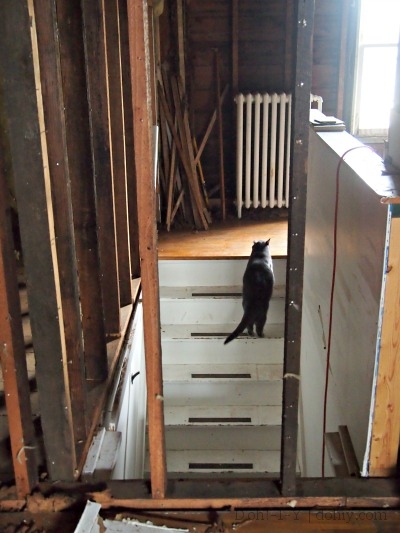
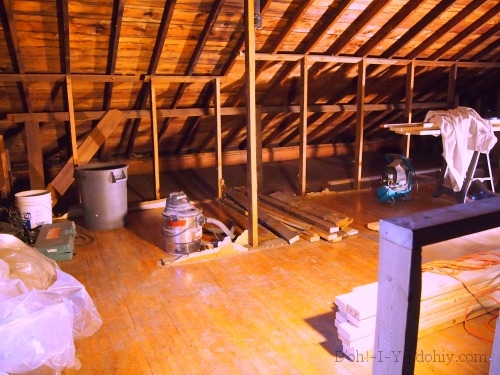
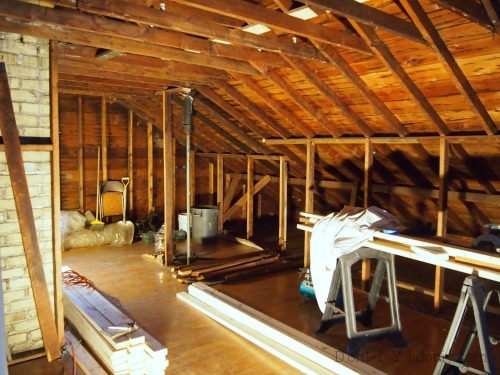
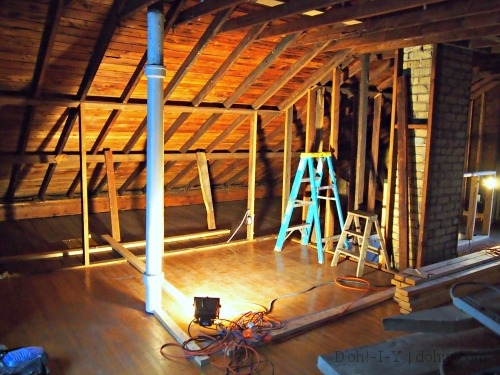
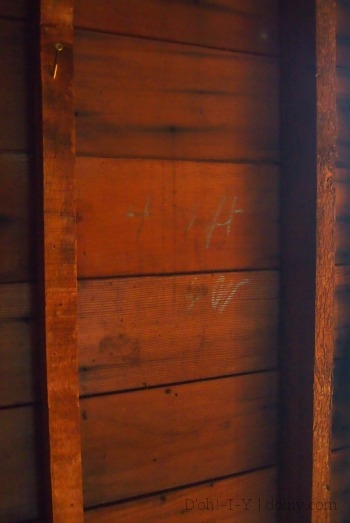


9 Responses to I Waited Over 300 Posts to Use This Quote