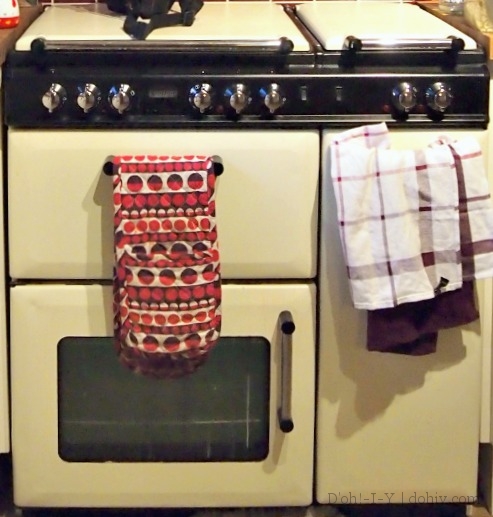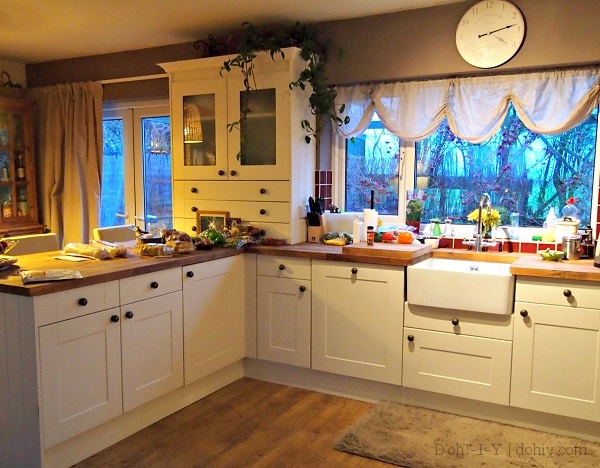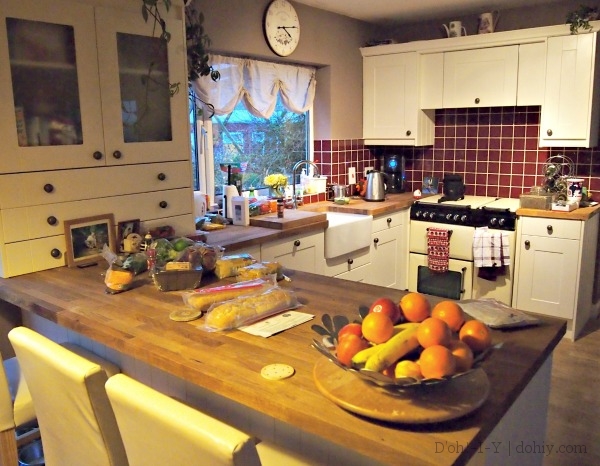Relax, we’re just looky-loos. We’re only here to compare our lifestyle.
– Marge Simpson
After a year that included an unfinished bedroom redo dating from early spring, let’s focus on Other People’s Makeovers! Today’s virtual visit is to the Kev’s sister’s place. Helen (“the Hel”?) and her partner Geoff had a nice roomy kitchen. Unfortunately, no one appears to have ever photographed it, so we only have the following archival footage.

Me dragging nephew Charlie around the kitchen floor during a Pictionary tournament. I don’t remember why, but he doesn’t seem bothered.
Helen and Geoff knocked through the wall between the kitchen and the living room (UK: sitting room), creating a great room. The old kitchen was mostly located on one wall, with a short “L” at one end. A massive china cabinet was used for storage on the opposite wall (you can see it in the second picture above), but the opposite wall is now missing because that’s where they broke through into the living room. After the great-room remodel, the row of cabinets on one wall didn’t make as much sense. When a friend basically gave Helen a dual fuel cooker (US: range), a kitchen redo was ON.
Helen did not want an island in the middle of the great room space; instead, she opted for a U shape that brought the kitchen closer to the great room and provided in-kitchen bar seating. Helen says they may add peninsula lighting later.
The cabinet unit between the windows and at the end of the peninsula is such a great feature. They chose natural oiled butcher block throughout the kitchen, and paneled the dishwasher and fridge.
There was much debate among the men of the family about the sugared-almond color Helen chose for the accent wall. I love it with the cream cabinets (although it didn’t want to photograph true to tone in our low-light, no-flash session). Helen picked up this color again on the fireplace wall elsewhere in the great room. Do I have a picture of that? No. You’re just going to have to trust me on it. But here’s another picture of the kitchen (during dinner prep):
Sweet kitchen, Helen!






